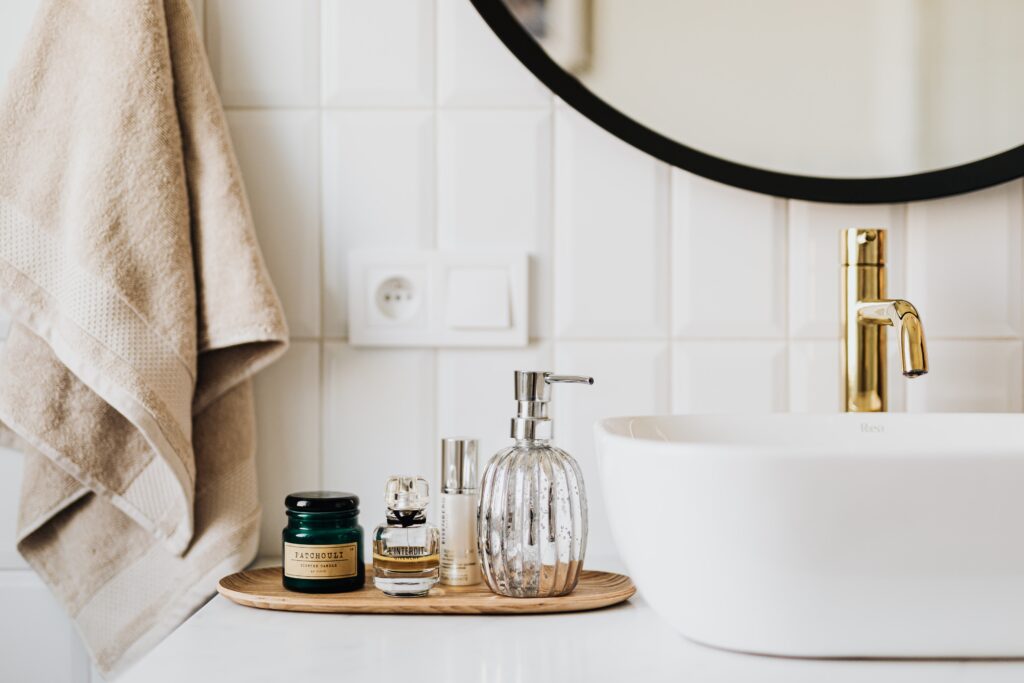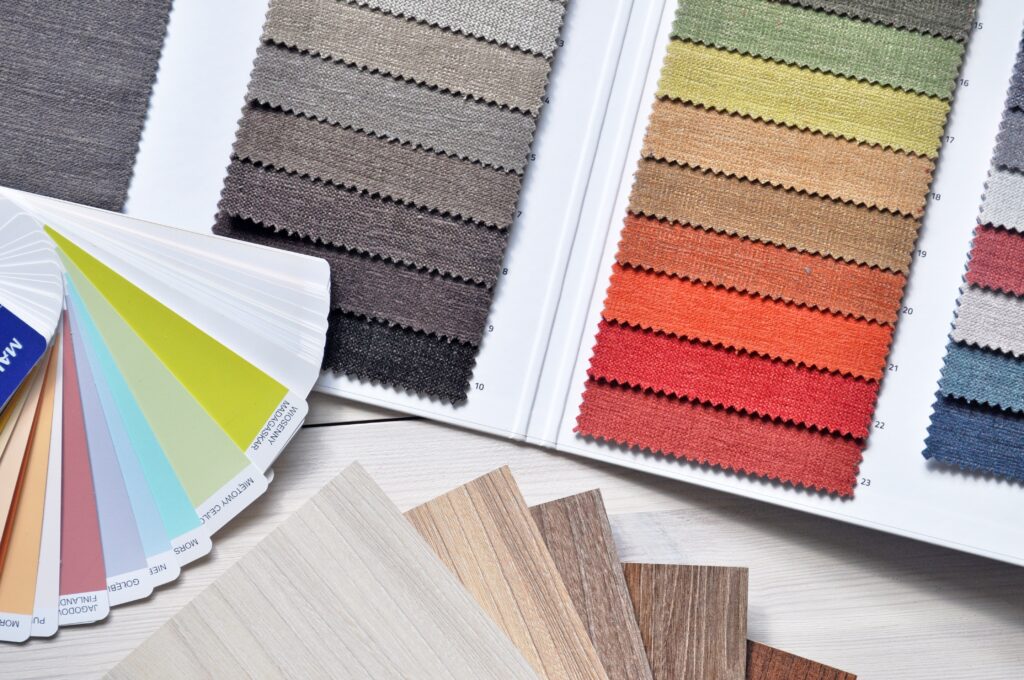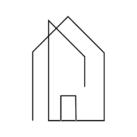Services
Occupied Home Staging Consultations
I specialize working with people who will be living in their home when it enters the real estate market.
The Staging Consultation is right for occupied homes looking for a competitive advantage in the real estate market.
Room by room, we walk through the home with the seller (in person or virtually) and provide detailed instruction on how to simplify your space so it shines among neighboring competition. You will learn what updates the property needs to get top dollar.
By presenting a style that buyers will find aspirational, we will demonstrate methods of rearranging, organizing and in many cases, adding or editing furniture and home decor.
This strategic plan will educate and guide Sellers to show the property’s best features and increase its showing potential.
This is a two hour appointment. Payment is required at the time of service.
Fee for Service: starts at $350.00 CAD


Showcasing
I will revisit the property after all the recommendations from the standard consultation have been completed.
The Showcasing Service includes placement and hanging of artwork, accessories, and all necessary adjustments to ensure the property looks incredible for pictures and showings.
This may include steaming and arrangement of bedding and window treatments, styling counters and shelves, checking for cords, editing extras, and doing the final touches to make sure that everything visible is appropriate for listing photos.
The showcasing time frame will vary according to the size and needs of the property. A four hour minimum is standard. Payment is required at the time of service.
Fee for Service: Determined after Initial Consultation
Design Services
The Design Consultation is right for clients who desire guidance with a change in function or appearance of their space. This works best with one space at a time but consideration is given to adjoining spaces for a cohesive design.
This two hour consultation can be carried out in person or online. By using pictures and video of the current space we can help make recommendations and establish a plan for clients.
These may include:
- Colour Consultation
- Spatial Planning
- 2D Floor Plan
- 3D Floor Plan (extra)
- Material and Finishes Selection
- Furniture, Fabric, Lighting, Accessory Selection
Fee for Service: Variable depending on size and needs of project

5 Steps to Prepare if you have chosen a Virtual Consultation
If you live outside the Bulkley Valley region of Northwest British Columbia you may choose a Virtual Consultation for your Staging or Design needs. These first four items will be submitted prior to our scheduled Zoom call so I can provide the most detailed information possible for you.
No. 1 Measure Twice
An accurate floor plan is the key to a design that will optimize your space. You can draw a simple version on your own to get the basic shape of your room and the key dimensions of length, width and important features like fireplaces , windows and doors. Use your drawing as a guide to record your measurements in feet and inches for each key dimension.
No. 2 Take Photos
You are preparing for a live video design consultation, however a static photo provides a great base for quick sketches while we work. The most useful photos are of each wall and each corner of your space. Take photos that provide a view of both the ceiling and the floor to show as much context as possible per photo. Do not be tempted to use a wide angle lens which distorts the space and makes it appear larger than it is, complicating the design process.
No. 3 Make a list
Answering your unique questions is the number one priority of the Virtual Design Consultation. Having a list of questions prepared will maximize your time. Write as many as you can think of, then put them in a priority order so we can start with the most important issues. It is also valuable to write a list of problems with the current space – a great designer will be able to answer questions you didn’t even know you had with this information.
No. 4 Pin it!
Create a pin board to collect all of your inspiration images, including furniture pieces, hardware, paint colours…everything from everywhere you’ve been browsing online. This will provide a simple one stop to scroll through in your virtual design consultation. It’s efficient, and you will also represent your style to your designer right away, even if you don’t know what your style is yet.
No 5 Gather Supplies
Prepare accordingly by having key tools by your side. It may not be necessary to use all of these supplies in every consultation, but having them close-by ensures we are using our time most effectively. Plan to use a static computer with a big screen for the video consultation. During our time, I will share my screen and a phone is too shaky and small for this process. But please have your phone nearby to quickly Facetime details of the space if needed. The more prepared you can be, the more information you will get out of our time together.
- Laptop or Desktop computer
- Tape Measure
- Phone
- Painters Tape
- Notepad
- Pencil
- Sharpie
Talk to us
Have any questions? We are always open to talk about your business, new projects, creative opportunities and how we can help you.
